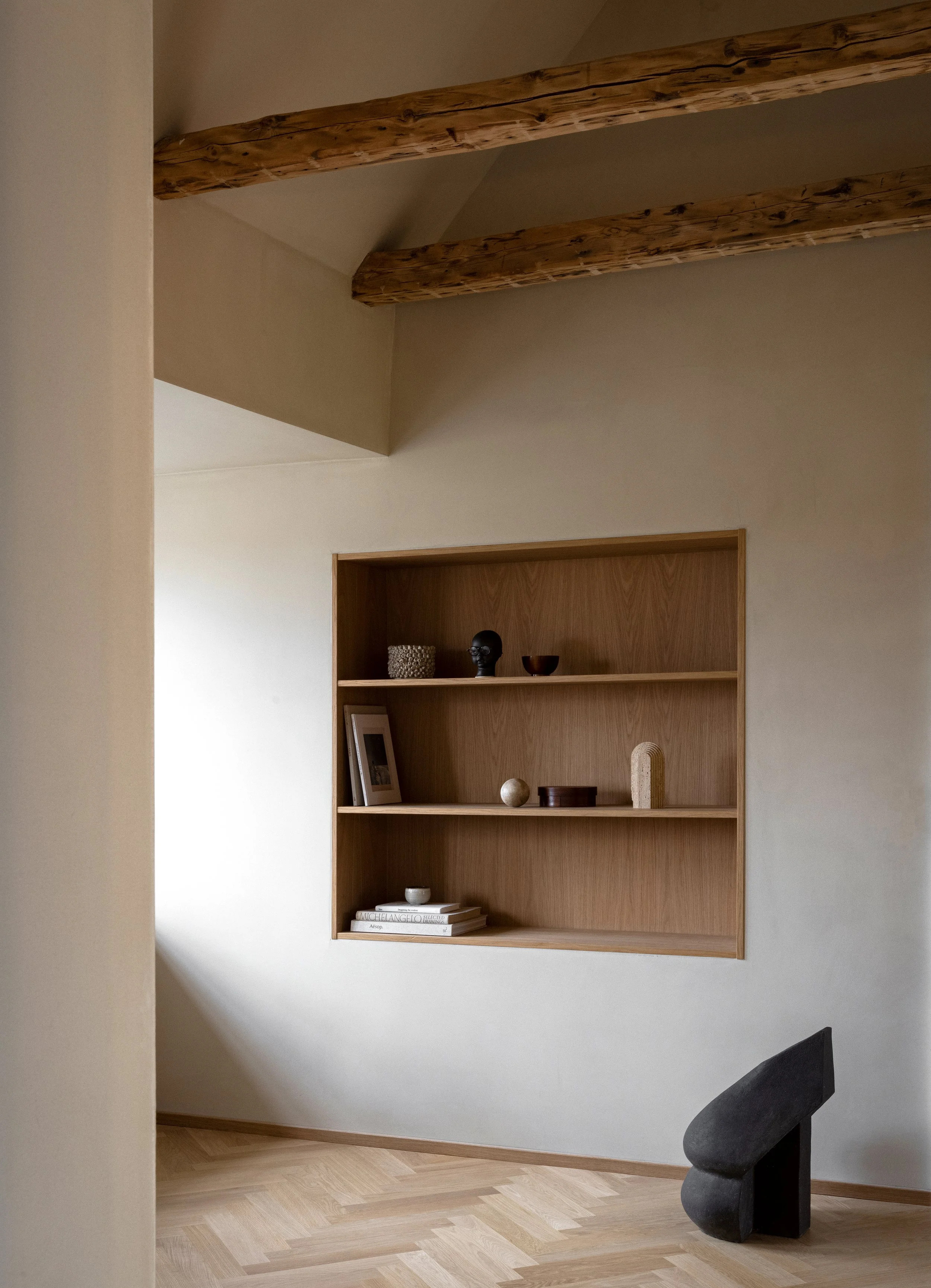a new residential project
“The entire first floor has been fully renovated and completed with bespoke interior, creating a calm refuge for the family to retreat to in a world full of stimulation. Recognizing that there is no one-size-fits-all solution and that tailored compositions are lasting in that they’re not only made to serve their purpose but are also context-aware and well-integrated in the architecture, all interior has been made bespoke in collaboration with renowned Danish cabinetmakers Kolon.
The completely remodeled space has been created with a central axis that allows you to view the entirety of the first floor and let the gaze travel from one end to the other, maximizing the feeling of space in all three dimensions. “ - Norm Architects
A few days ago Norm Architects has shared the images of their new residential project in a beautiful private home dating back to 1918, overlooking a picturesque lake north of Copenhagen. As you can imagine I immediately saved the images to my stored ig posts. This home is so elegant and inspiring don't you think so?
You will find more images of Norm Architects projects here - Elvera
Photography : @jonasbjerrepoulsen via Norm Architects











