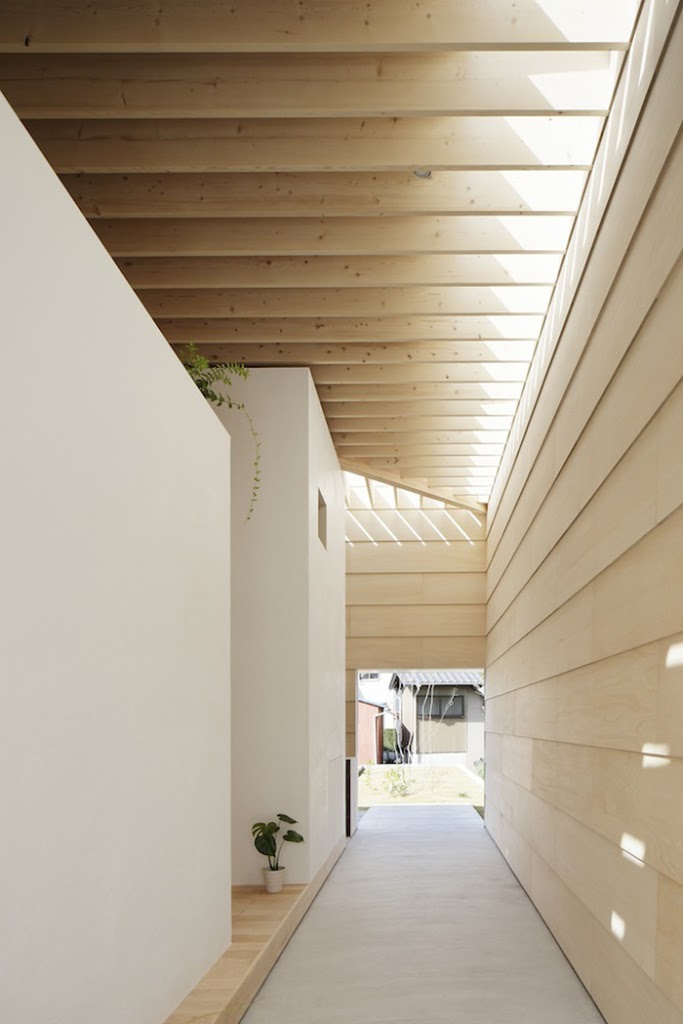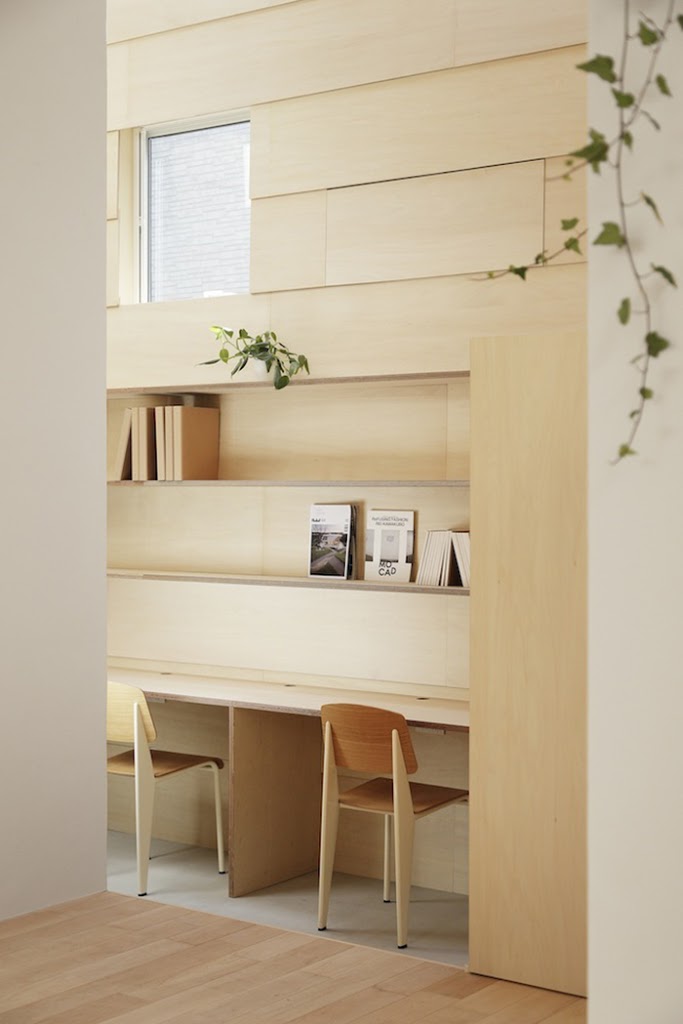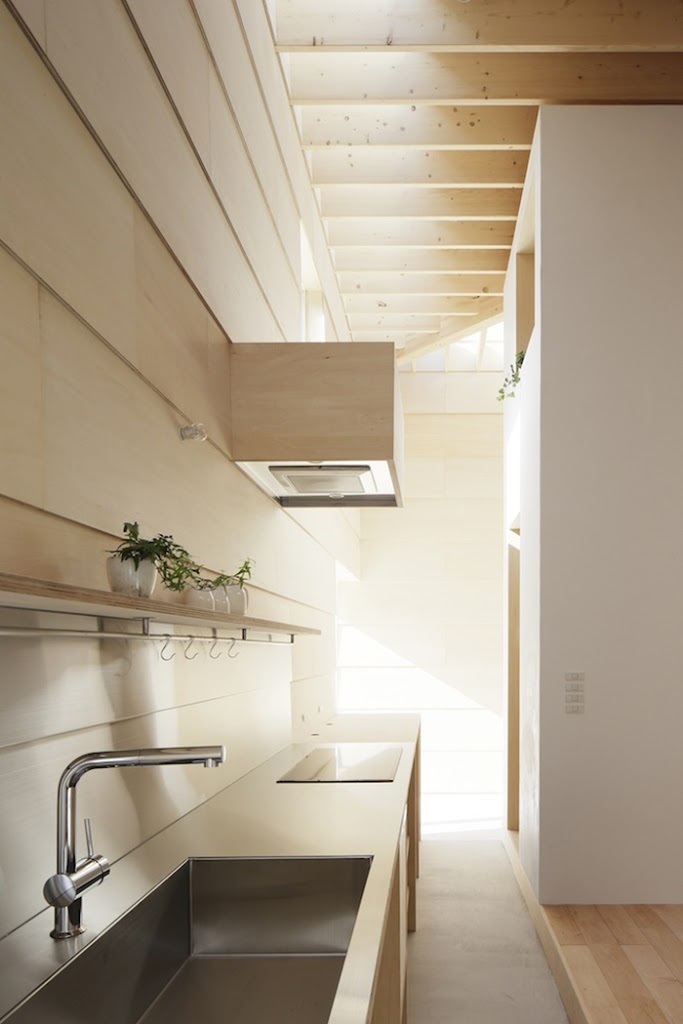Daylight Home by Ma-Style Architects
This home combines a lot of wood together. The color of the wood and the contrast between the different textures is perfectly balanced and we think the cubic structure, ceiling and patterns of sunlight are amazing. Ma-Style Architects added laminated wood, sky lights and roof-beams giving the house a nice distribution of natural light by adjusting the way of letting daylight in.
For more pictures of this minimal light house in Toyokawa and other beautiful projects of Ma-Style Architects click here.






